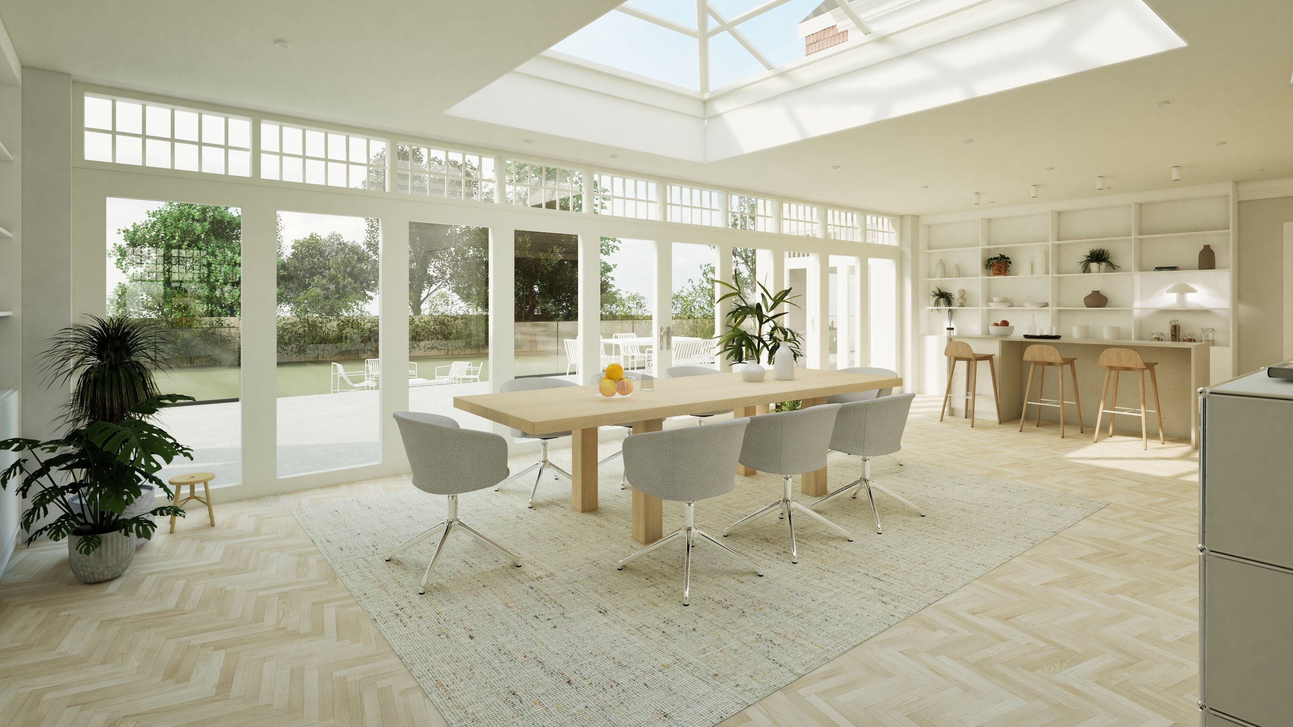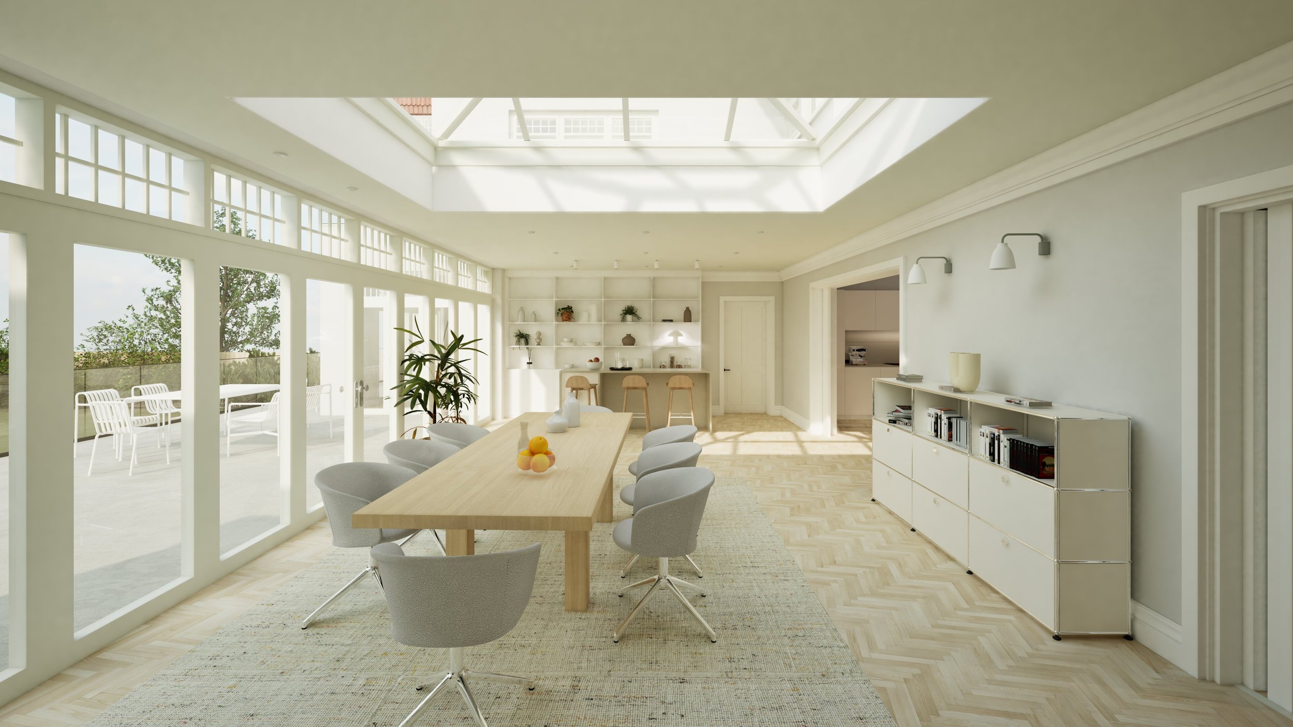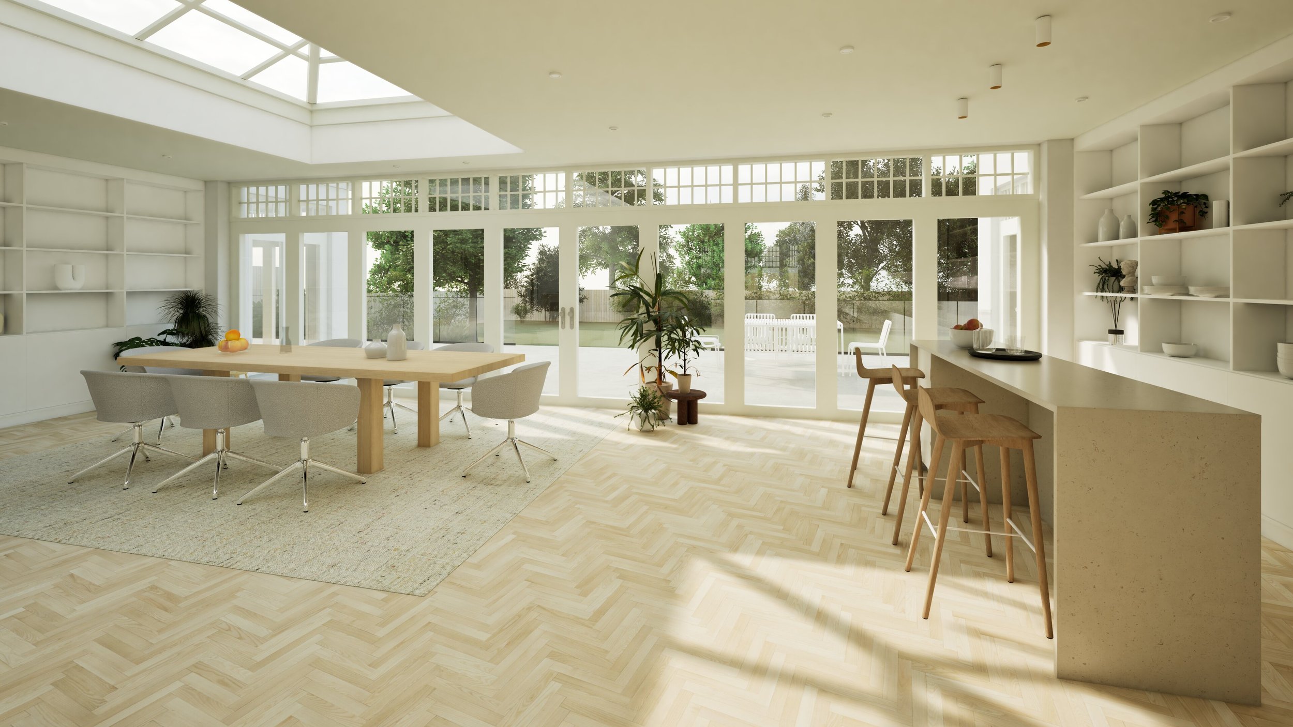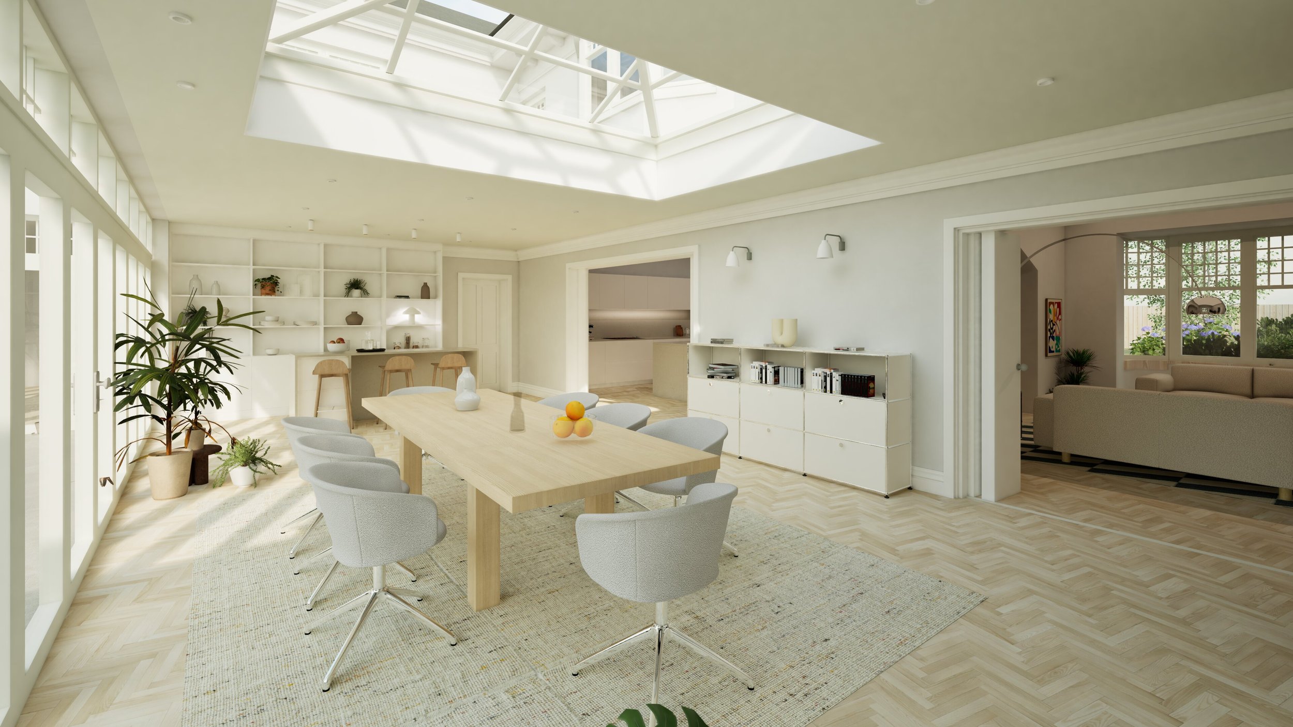Reviving a Grand Home in Hove


Dyke Road Avenue
This project involves the sensitive repair and remodelling of a large detached house in Hove, located on one of the key routes into Brighton. The property had been extended significantly over the years—originally only half its current width—but despite its generous floor area and striking frontage, the internal layout no longer worked for modern family life.
From our earliest discussions, it was clear the homeowners were only using the newer, right-hand side of the house. The older rooms on the left had become redundant—used for storage, while guests typically entered through the kitchen door rather than the original front entrance.
Our brief was to bring clarity, flow and functionality back to the house. The clients asked for improved entertaining space away from the kitchen, a proper study, a larger gym, and a new master bedroom suite that would feel like a retreat. They also wanted the house to feel ‘finished’—complete and coherent.
Our proposals include:
Extending the existing family room at the rear to double its size, with a new green roof to replace the ageing flat roof
Relocating the study to the quieter original part of the house
Expanding the gym and opening it up to the garden with new glazing
Creating a new entrance sequence with a defined front door, porch and cloakroom
Designing a new master suite above the existing swimming pool structure, featuring vaulted ceilings, his-and-hers dressing rooms, a luxury ensuite, and a balcony overlooking the garden
Externally, all additions are designed to match the original architecture, bringing balance to the frontage and enhancing the building’s presence within its conservation area setting.
Planning consent has now been submitted.
If you're planning to remodel or revive a character property and want to make it flow beautifully for modern living—let's talk.






